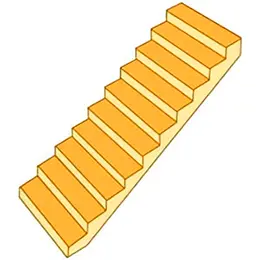
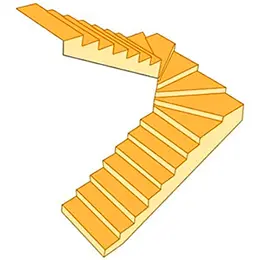
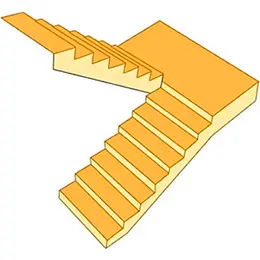
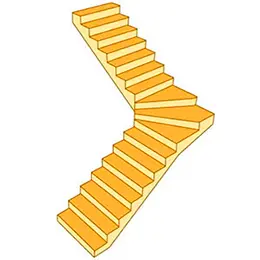
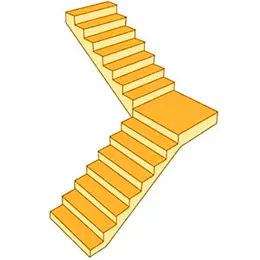

Precise calculations for straight, turning, U‑shaped, and L‑shaped staircases ensure safe and effortless movement within your building. Any miscalculation or design error could lead to inconvenience and potential hazards. A comprehensive evaluation of optimal tread dimensions, riser height, staircase angle, and overall geometry guarantees efficient space utilization and enhanced user comfort—especially when planning a staircase to the second floor.
A staircase is not only a vital functional element that enables smooth transitions between floors but also a striking design feature. Moreover, accurate computations of this key structural component directly improve safety. Our online staircase calculator suite provides in‑depth evaluations and detailed drawings that you can easily print from your computer.
Our user‑friendly online tool, complete with integrated drawings, is tailored for the average homeowner or DIY enthusiast looking to design and construct a staircase independently. Professionals will also appreciate these robust calculators. The advanced algorithms eliminate calculation errors while producing precise work diagrams for both wooden and metal staircases. Detailed computations of treads, angles, and risers—including pitch determination and every critical detail—ensure maximum accuracy.
If you are still deciding on the style, aesthetics, or functionality of your staircase, our specialized calculator for second‑floor staircases in private homes offers valuable guidance. When space is limited—making it difficult to install a full‑sized staircase—options such as winders, spiral designs, or alternating tread configurations can be ideal. Our online tool helps you select and fine‑tune the optimal staircase design for your home.
For households with small children or elderly family members, choosing a robust, safe staircase option that includes a landing is highly recommended. Accurately assess your construction requirements, print the finalized drawings, and enjoy the convenience—all completely free.
Following these guidelines during your online staircase calculation is crucial, as they directly affect the accuracy of the computations and the future safety and comfort of your staircase. Our comprehensive staircase calculator, complete with detailed drawings, helps you address every nuance to design the perfect staircase for your home.