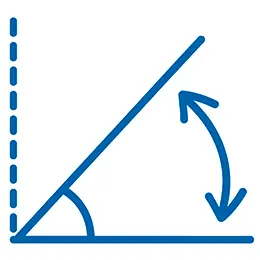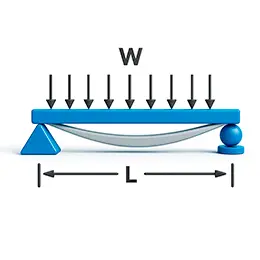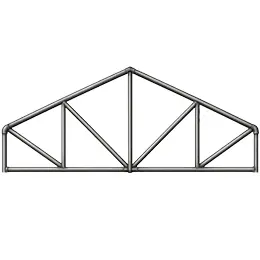For straightforward roofing designs, such as single-pitched or gable roofs, determining the roof area can be as simple as measuring rectangular sections – a method even novice builders can easily apply. However, for more complex structures, particularly pyramid hip roofs (also known as pyramidal or four-sided hipped roofs), calculating the area and configuring the detailed rafter system becomes significantly more challenging. That’s why our pyramid hip roof calculator streamlines both area measurement and rafter layout in one user-friendly online tool.
With our dedicated calculator for pyramid hip roofs, simply input the dimensions of your structure along with the precise measurements of your construction materials to achieve an accurate calculation.
This advanced online tool simplifies tasks ranging from computing the roofing area and rafter configuration to estimating battens, insulation, waterproofing, and even drafting overhang details and slopes, thereby helping you avoid unnecessary costs.
Leveraging our online pyramid hip roof calculator not only saves valuable time but also reduces overall expenses. Without a precise calculation, non-specialists might struggle with design intricacies, potentially leading to the procurement of extra boards, beams, roofing materials, insulation, and waterproofing systems.
Manually computing a pyramid hip roof demands extensive construction expertise, precise drafting skills, and a clear vision of the final design. Our tool simplifies the process by enabling you to:
The precision of these calculations relies heavily on the quality of your input data. It is crucial to carefully determine the type of roof design for your hipped roof and choose the appropriate construction materials.
Note: The width of metal tiles is 118 mm (working width 110 mm), with the length determined by the manufacturer; the dimensions of flexible shingles vary by type.
Key parameters for the rafter system include:
Our pyramid hip roof calculator tackles every intricate detail of pyramidal roofing design, enabling you to compute the necessary materials with exceptional precision. Simply enter your project specifications and receive detailed calculations complete with technical drawings, streamlining your construction workflow.
Whether you are a seasoned professional or a budding beginner, our online tool empowers you to precisely calculate both the roofing area and the rafter layout, ensuring a superior outcome for your pyramid hip roofing project.









