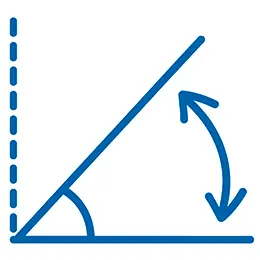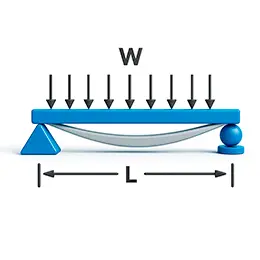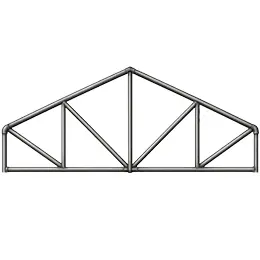Information
The single-slope roof calculator is designed to precisely compute the roof pitch, the dimensions and number of rafters, the quantity of battens, and the volume of required construction materials. Calculations cover a wide range of preferred roofing products including ceramic, cement-sand, bituminous, metal tiles, ondulin, slate, and more. It is also possible to determine the specifications for a lean-to roof using defined parameters. Detailed diagrams in various projections—as well as a rafter layout that displays the dimensions of the lower notch—are provided. With this single-pitch roof calculator, you can accurately assess both the length and inclination of your roof.
The interactive rafter system tool is a dynamic resource that instantly outlines your roof’s technical characteristics. This versatile module enables you to quickly and accurately calculate the quantities of roofing, waterproofing, and insulation materials while clearly delineating the structural details of the rafter layout. A meticulously precise single-slope roof calculator minimizes errors and supports the design of an optimal roofing solution. Computing the roof pitch and its associated dimensions is both straightforward and effective, ensuring reliable results.
Functions and Advantages of the Calculator
- Streamlines measurement tasks by delivering accurate calculations of single-slope roof rafters, thereby supporting the creation of a robust and enduring roofing system.
- Enables individual computations for the wall plate, waterproofing, counter battens, and insulation, quickly establishing the optimal roof pitch within seconds.
- Provides both 2D and 3D visualization modes to enhance the clarity of calculations, allowing for immediate adjustments and refinements.
- Precisely estimates the volume of necessary construction materials, ensuring optimal resource allocation and cost-efficient budgeting for your roofing project.
- Instantly computes the metric properties and material volumes for both rigid and flexible roofing systems, taking every parameter — including the roof pitch — into consideration.
Important Notes for Reference
- For rafters with supports or purlins, a width of 100–150 mm is recommended, while unsupported rafters should be 200 mm wide. The length is determined by the roof pitch and should not exceed 5 meters to prevent sagging.
- For metal tile roofs, a 30×100 mm board is advised for battening. In cases of flexible or metallic roofing with wider spacing, opt for a 30×100–150 mm board.
- Metal tiles should be spaced at 350 mm center-to-center; this spacing may be adjusted for other materials.
- Standard OSB panels come in dimensions of 250×125 cm.
- A metal tile sheet typically has a working width of 110 cm (overall width 118 cm). The length is subject to order specifications, with a minimum of 1 meter.
- For the wall plate, a 50×150 mm board is recommended; for a more uniform load distribution, choose a 150×150 mm timber.
- For energy-efficient constructions, ensure that counter battens are a minimum of 30 mm thick, and always employ premium, long-lasting waterproofing.
- For our area, an insulation thickness ranging from 100 mm to 250 mm is recommended.
Employing the single-slope roof calculator is an efficient method to rapidly and effortlessly secure precise rafter system calculations. This tool guides you through computing the roof pitch, accurately determining the inclination, and applying the pitch measurement calculator for detailed results.









