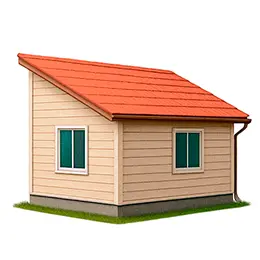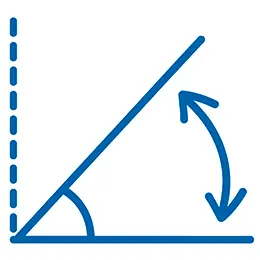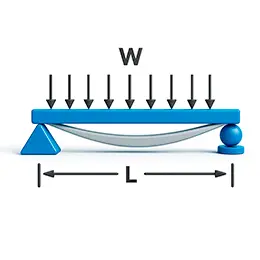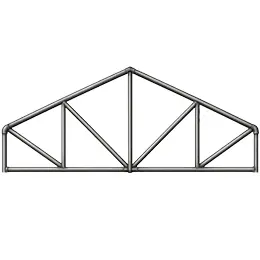A hip roof is celebrated for its exceptional performance and refined design. With our hip roof calculator, every homeowner can effortlessly design its rafter framework. This tool precisely computes the roof structure while generating detailed 2D schematics and immersive 3D visualizations.
A hip roof features four slopes interconnected by diagonal ridge members. The end slopes are triangular—extending from the central ridge to the eaves—and are commonly known as hips. In comparison, a half-hip roof incorporates shorter slopes that end before reaching the eaves, presenting a more streamlined alternative to traditional gable roofs.
Nearly every widely used roofing material can be applied to a hip roof, with the final selection often influenced by individual style and the unique performance characteristics of each material.
Structurally, a hip roof is defined by four slopes—triangular at the ends and trapezoidal on the sides—each inclined at a consistent angle relative to the base. These slopes are unified by inclined ridges (hips) and are crowned by a central ridge. Additionally, a timber board (mauerlat) is installed along the building perimeter to support the rafters. Typically, a four-sided hip roof also includes an adjustable eaves overhang, customizable to design preferences and the building’s scale.
While the structural computation of a hip roof can be intricate, its benefits often make it the preferred choice for many residences:
However, there are certain challenges associated with hip roofs:
Overall, the advantages outweigh these drawbacks, and our hip roof calculator—with its precise roof schematics—simplifies the entire calculation process.
Our online tool rapidly calculates the entire rafter framework for your hip roof, determining both the lengths and quantities of rafters (including diagonal elements) as well as the central ridge dimension. Simply enter core parameters such as the house’s length, width, roof height, slope angles, and other essential measurements. Keep in mind that the board width for rafters should be selected based on anticipated loads – including wind, snow, and the weight of the roofing material. For insulated roofs, ensure that the spacing between rafters corresponds with the insulation width to reduce cuts and minimize material waste.
For sheathing, a board with a 30 mm thickness is typically advised. The board’s width can vary; for instance, when using metal tiles set at a 35 cm pitch according to the “Monterrey” module’s longitudinal axis, a board width of 100 mm is ideal. For other roofing systems, both the pitch and board width might differ. Additionally, for soft roofing systems, a continuous layer of OSB or plywood is applied atop the sheathing.
Using our hip roof calculator is straightforward—even for those with limited construction expertise. The core structural components follow basic geometric principles, making the process accessible and easy to manage. Let our rafter design and roofing material calculation tool guide you in determining material areas, dimensions, ridge height, and all other critical parameters for your hip roof.









