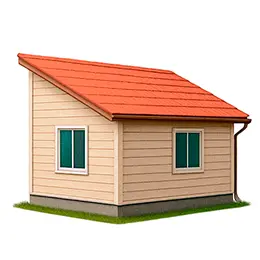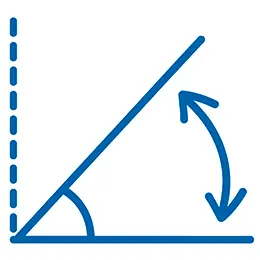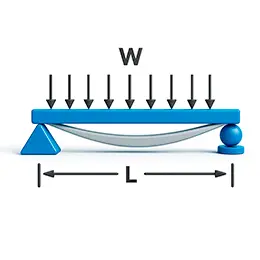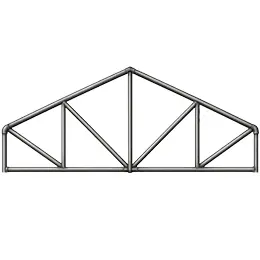A gable roof is an intricate structural system that requires precise planning and professional execution. Key cost factors include critical components such as rafters, battens, insulation, waterproof membranes, and a variety of roofing finishes. Our gable roof calculator enables you to accurately estimate the quantity of necessary materials while calculating the roof pitch, rafter lengths, and ridge elevation with precision.
This online tool not only accelerates the roof design process but also assists in optimizing material costs. It features comprehensive 2D schematics of the rafter system alongside a user-friendly 3D visualization, offering a realistic preview of your completed roof. It is advisable to familiarize yourself with the basic principles of roof construction before entering your measurements.
To precisely determine the rafter layout for a gable roof, consider the following parameters:
Note: Although a standard 1 m spacing is common for gable roof rafters, roofs with slopes greater than 45° may allow for a spacing of up to 1.4 m. Conversely, low-pitch roofs often require a closer spacing of 0.6–0.8 m.
The rafter legs are fastened to the exterior wall plate running along the building’s perimeter, using either a 50x150 mm board or a 150x150 mm beam to ensure proper load distribution.
For metal tile roofing systems, a spaced batten arrangement is typically implemented using boards that are 100 mm wide and 30 mm thick. These battens are nailed in alignment with the longitudinal axis of the metal tile modules, generally at intervals of 35 cm.
When employing flexible shingles for a more versatile roofing application, the battens are spaced further apart, as a continuous layer of OSB or plywood will be applied on top.
Important: Always select materials with proven moisture resistance and adhere to minimum thickness standards.
For warm roof constructions, an additional counter-batten is installed between the waterproof membrane and the roofing finish, typically using a board with a thickness of 30–50 mm.
The calculator computes multiple dimensions of your gable roof design: the length and width of each roof plane, the overall roof area, and the precise number and lengths of both rafters and battens required. It also estimates the timber volume necessary for construction and defines the gable configuration along with the ridge elevation.
In summary, our gable roof calculator is an indispensable resource for accurately calculating roof area, pitch, and rafter dimensions. By providing detailed schematic drawings to support the construction process, it ensures precision and efficiency when estimating materials for both the roofing finish and the structural framework.









